 |  | 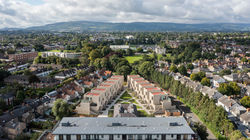 |
|---|---|---|
 |  |  |
 |  |  |
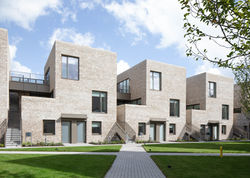 |  |  |
 |  |  |
 |  | 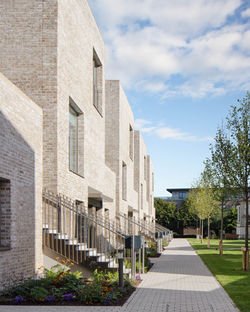 |
 |  | 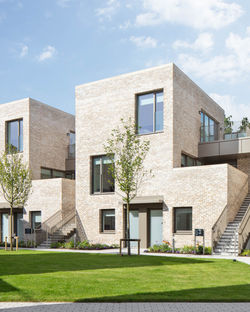 |
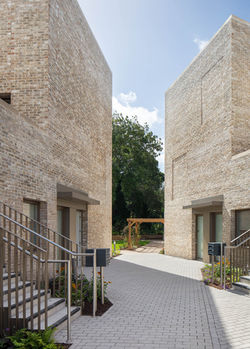 |  |  |
 |  |  |
 |  |  |
 |  |  |
 |  |  |
 |  |  |
 |  |  |
 | 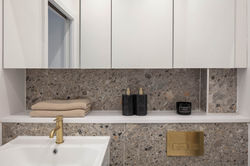 | 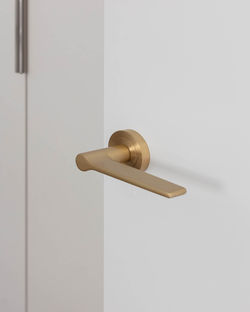 |
 |  |  |
 |  | 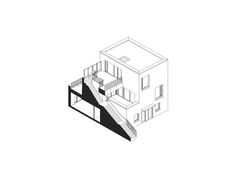 |
 |  |  |
 |  |  |
 |  |  |
 |  |  |
 |  |
The Residences, Sandford Lodge, Dublin
Status
Gross Floor Area
Client
Kennedy Wilson
The Residences at Sandford Lodge, Dublin 6 comprise the first completed Low-Rise, High-Density, Residential Development in Ireland.
Building upon the practice's long term research projects into high quality, low rise, high density residential design, the scheme provides high amenity residential of generous size, with ample private open terraces and gardens and superb access to sunlight and daylight with double and triple aspect units.
The scheme achieves a very high density of approximately 100 units per hectare, comparable to taller apartment schemes, while never rising above 3 floors, fitting into the surrounding residential context and providing a more cost effective solution when compared to more traditional development proposals.
Composed of 36 high quality residential garden apartments and duplexes in Dublin 6, the project seeks to create a small residential enclave, and a place of distinct character. This is achieved through the formation of a triangular formal lawn space addressed by two terraces and axially related to the existing protected Sandford Lodge building. In addition, a smaller and more informal garden space retaining some mature existing trees is created at the southern end of the site.
Essentially the scheme is comprised of twelve ‘houses’ in two terraces. Each ‘house’ is comprised of three apartments, two one-bed units at ground floor, each with a private garden courtyard to the rear. An external staircase leads to a two storey two-bed duplex unit above which addresses two private interconnected terraces.
This housing typology is particularly well suited to brown-field or inner suburban infill sites. In particular, where the latter situation often poses challenges relating to proximity and adjacency to neighbors and the protection of their amenity relating to sunlight, daylight and privacy. This Low-Rise, High-Density, solution deals effectively with these issues through sensitive massing of the form, and careful arrangement of the internal spaces.
The ground apartments are accessed from the formal lawn space. The bedroom addresses the lawn while the full frontage kitchen-dining-living space to the rear addresses its own private garden courtyard. The duplex above is accessed by external staircase, and this leads to a generous entrance terrace, addressing the kitchen-dining-living space. A further staircase leads to an upper terrace at the bedroom level.
This upper duplex looks over the formal lawn space or laterally to its own terraces, thus completely eliminating any overlooking of adjoining properties. The highly articulated building form which arises directly from this arrangement, creates a powerful architecture and strongly contemporary aesthetic.
The choice of buff coloured brick with flush pointing adds richness and texture to the extensive wall surfaces in this highly modeled form, complimented by bespoke precast colour matched coping units and brick clad lintels. Glazing members and other discrete elements are in a subtle bronze metallic finish to tonally integrate with the brickwork.
Completed 2023
2,672 sqm
