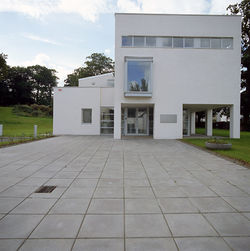 |  |  |
|---|---|---|
 |  |
Navan Education Centre
Department of Education
Completion 2000
Status
Gross Floor Area
Client
This building provides facilities for in-service training of teachers. It consists of a series of meeting rooms and a main seminar room, state-of-the-art library/resource room, an IT training suite and administration and general social areas. These various elements are expressed as individual volumes, joined by a glazed foyer and a two storey linear circulation space. The most significant space is the main seminar room, which is expressed as a large volume over the main entrance, addressing the north-west corner of the site nearest the town. The foyer/social area - the first space which one enteres - can be used for informal gatherings, and it is glazed towards the existing stone perimeter stone wall.
The remaining accommodation is organised around a double height, top lit circulation space with the larger rooms on the western side and the smaller spaces facing eastwards towards an earth bank. Parking is placed towards the northern boundary and is surrounded by planting. A triangular lawn space is formed between the building and the earth bank. The building is finished in a smooth render.
